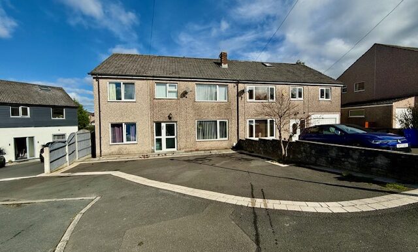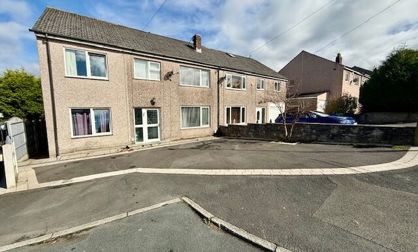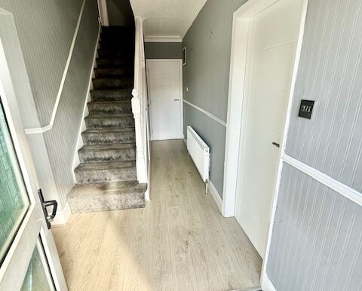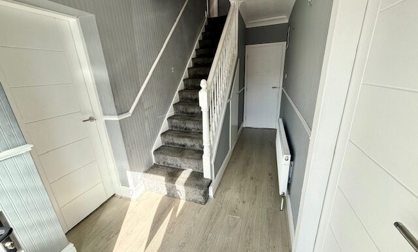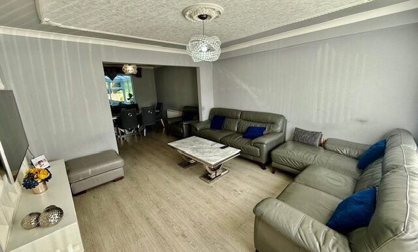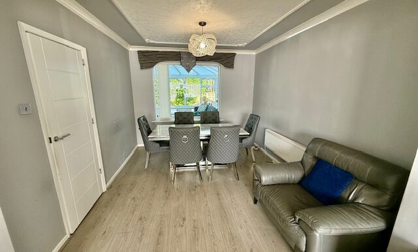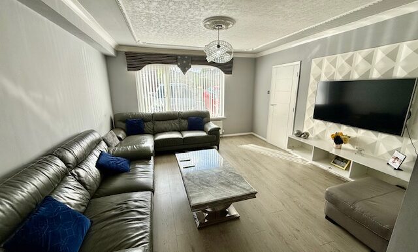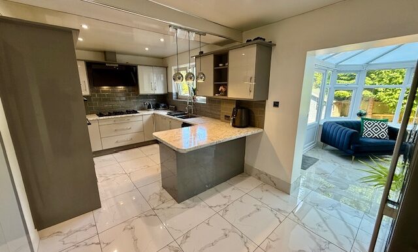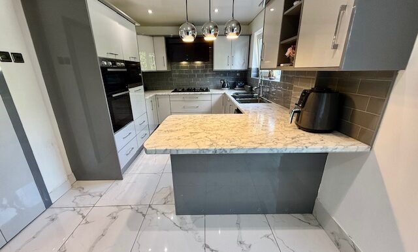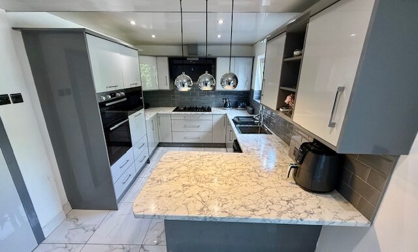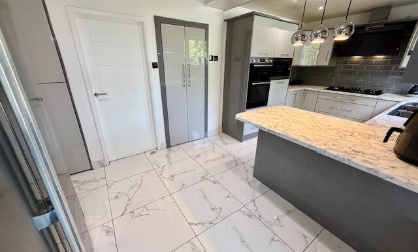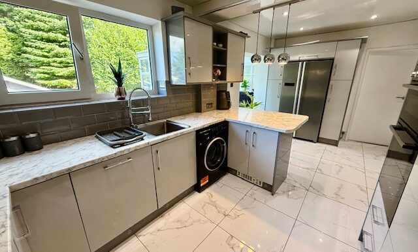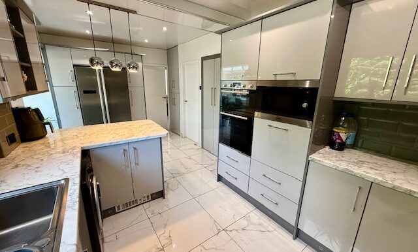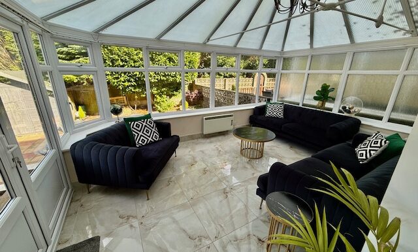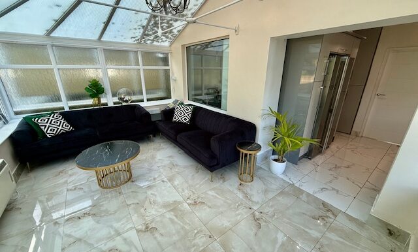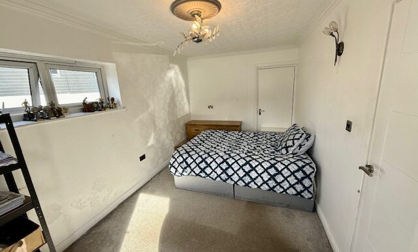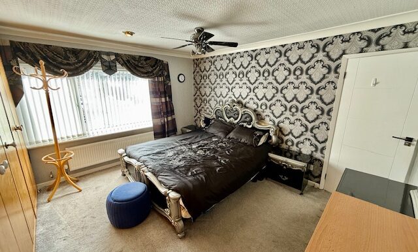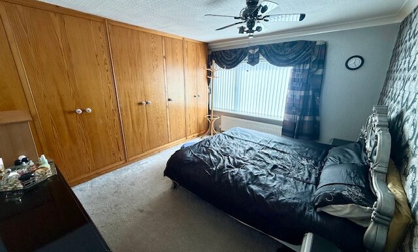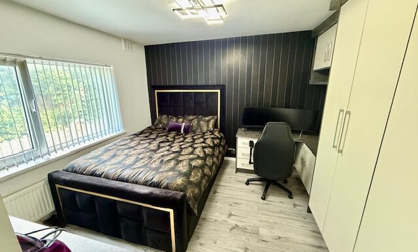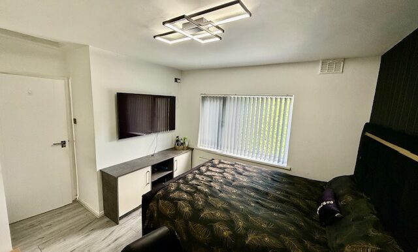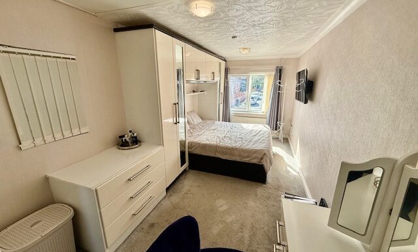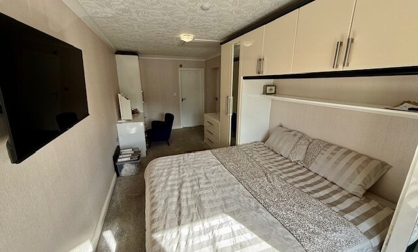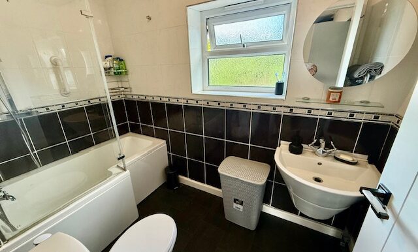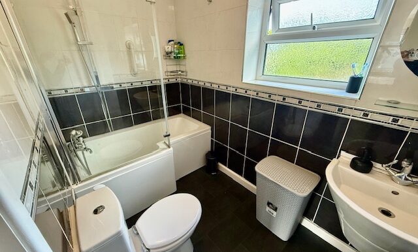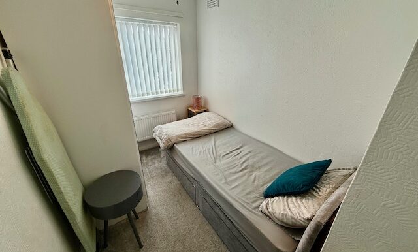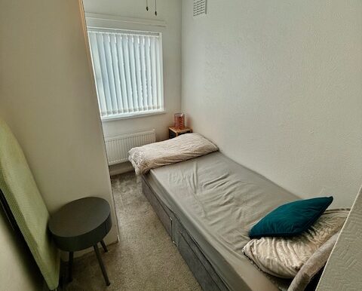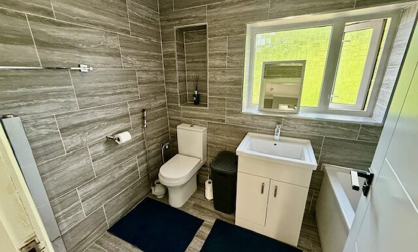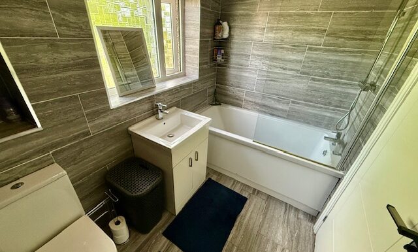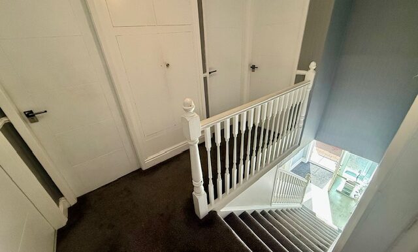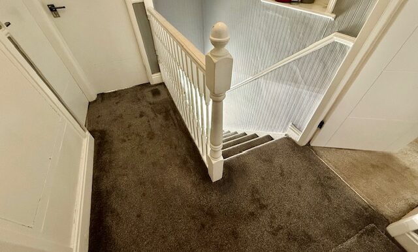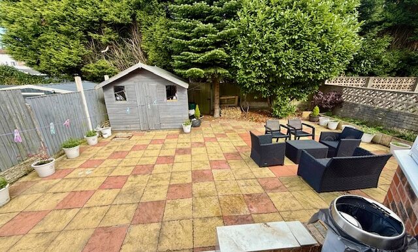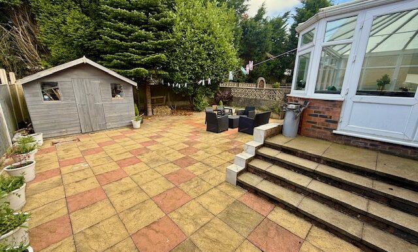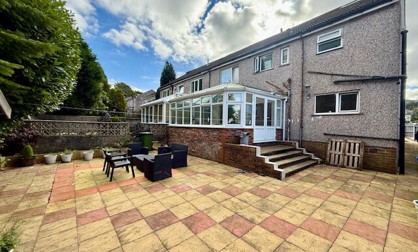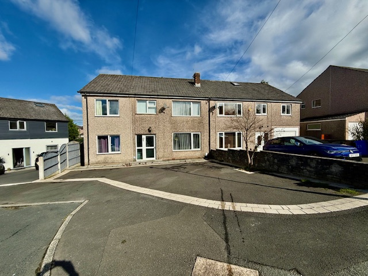For Sale £350,000 offers invited - semi detached
Located in a very sought after area of Brierfield Nelson. A spacious four- bedroom semi-detached family home with a driveway, conservatory and garden. The property is fully up to date and is ready to move in. Featuring a large family lounge and spacious modern kitchen. Central heated, double glazed and driveway space for 4 cars. It is situated close to a children nursery, primary school and secondary school. Main family bathroom plus an en-suite for one of the bedrooms.
Entrance Hallway (1.8m x 5.0m)
Fitted with laminate flooring, radiator and leads to the reception rooms and kitchen rooms
Main Reception Room (4.0m x 7.7m)
Spacious reception room with dining area space. Fitted with laminate flooring, radiators and window blinds. Windows facing the front and rear of the property.
Second Reception Room (2.6m x 4.6m)
Fitted with carpet, window blinds & radiator. Can be used as an additional reception room or ground floor bedroom.
Kitchen (5.6m x 2.7m)
Tasteful modern kitchen featuring a breakfast bar island. Fitted with an array of base and wall units and marble tiles on the floor. Large 90cm gas hob and extractor fan, electric oven and space for a double American fridge freezer. Washer and drier spaces are in the kitchen.
Conservatory (3.3m x 5.1m)
Beautiful conservatory with marble floor tiles large enough for plenty of seating an ideal place to entertain or relax.
Master Bedroom (3.8m x 3.0m)
Featuring carpet flooring, window blinds, radiator and fitted wardrobes, very spacious double bedroom.
Bedroom 2 (3.6m x 3.1m)
Fitted with laminate flooring, radiator fitted wardrobe, media unit and window blinds.
Bedroom 3 (6.2m x 2.6m)
Large double bedroom with en-suite bathroom, window blinds, caret, fitted wardrobes and access to the loft room via a pull-down ladder.
En- Suite bathroom (1.4m x 2.6m)
3-piece bathroom (toilet, sink and bathtub with shower. Radiator fitted with partial wall tiles.
Bedroom 4 (3.0m x 1.9m)
Fitted with carpet, wardrobe, window blind and radiator.
Family Bathroom (2.6m x 1.6m)
Modern bathroom with tiles on the walls and floors, 3-piece bathroom with radiator fitted.
Loft Room (2.6 x 4.2)
Accessible from the bedroom via fold out ladders, boarded up floor can be used for a great storage space or even convert to a bedroom.
(sizes are approximate)

