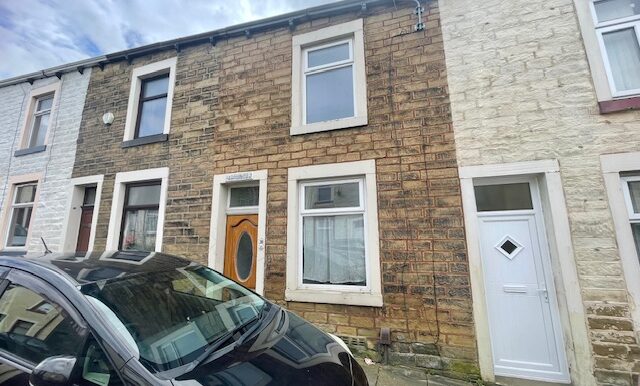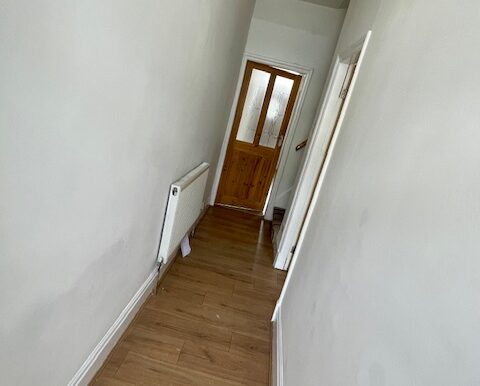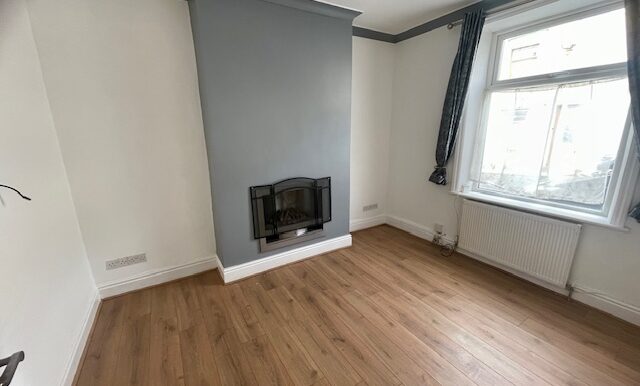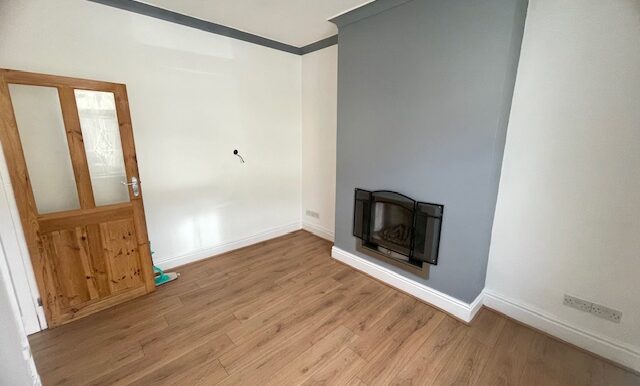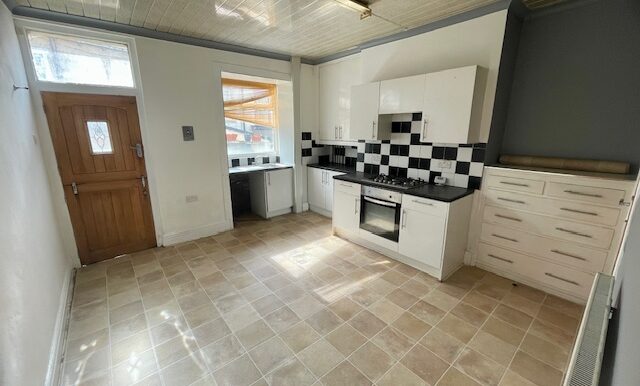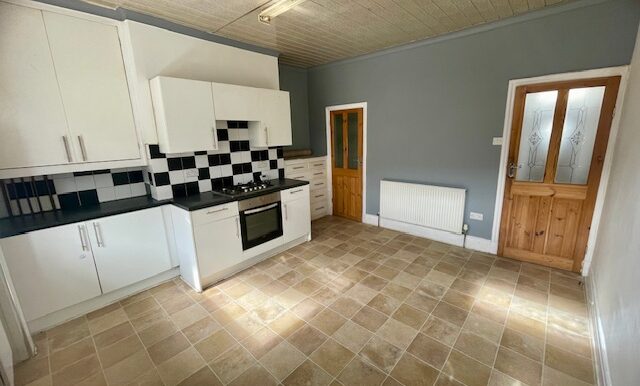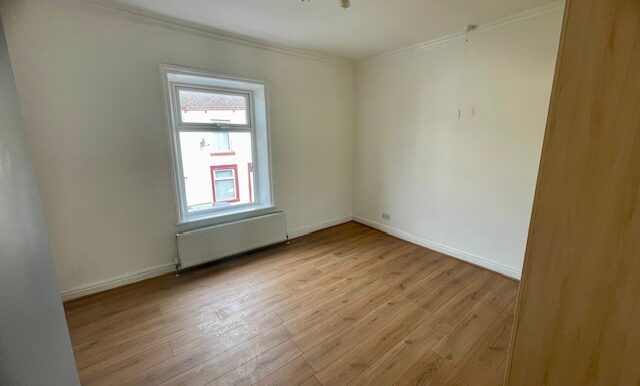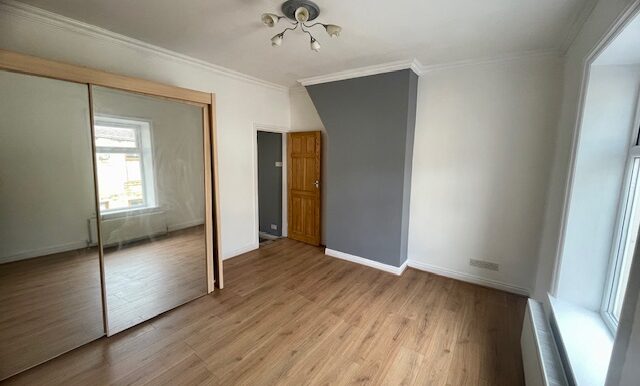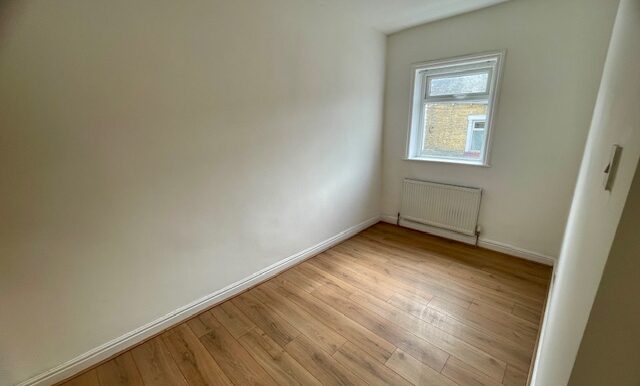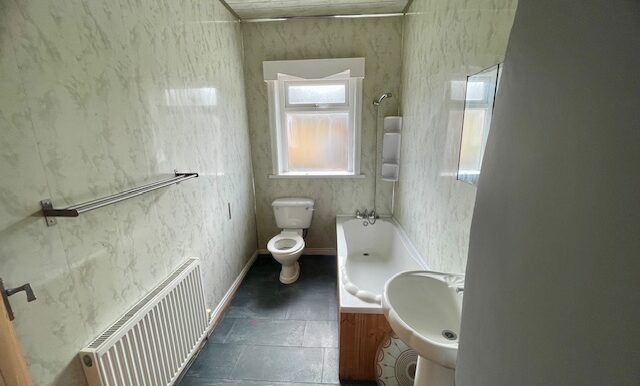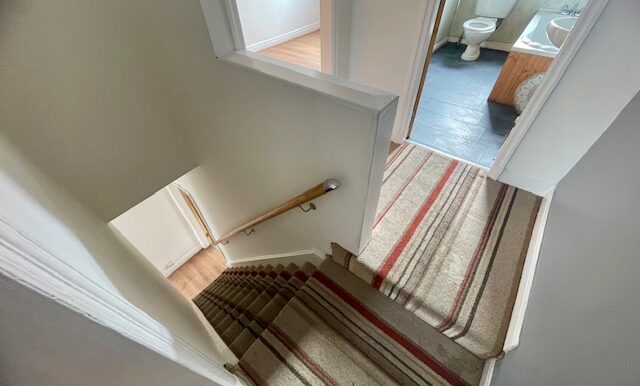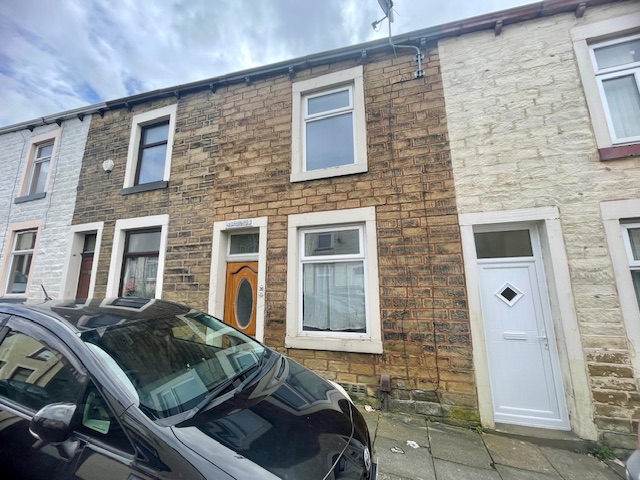For Sale £79,995 OFFERS INVITED
Full description
A very well presented immaculate TWO bedroom mid terrace property positioned in a popular residential location close to Bradley Primary School. This lovely property, offers practical living accommodation and benefits from gas central heating and double glazing throughout. Viewing is recommended in order to fully appreciate what this property has to offer.
The accommodation on offer briefly comprises: lounge, kitchen/dining room, TWO bedrooms and bathroom. Externally the property benefits from an easy to maintain yard that has had the walls and floor rendered and concreted.
This property is ready to move in and benefits from an ideal combi boiler. Perfect family home or a rental investment.
Ground Floor
Hallway 4.90m x 0.97m
An entrance hallway, accessed via an external uPVC door with double glazed pane over, provides internal access to the lounge and kitchen diner.
Lounge 3.04m x 6.69m
A clean, crisp and modern lounge with a gas fire set on the chimney, decorative, coving to the ceiling, laminate flooring, radiator and uPVC double glazed window.
Kitchen / Dining Room 4.02m x 4.69m
Fitted with a modern range of matching wall and base units in a gloss white finish with complimentary work surfaces in black, with black and white brick effect tiling, inset sink unit with drainer and mixer tap, integrated electric oven with gas hob, extractor hood over, radiator, uPVC double glazed window, tile effect flooring and selection or drawer units.
First Floor
First Floor Landing
Carpeted stairs and landing providing access to all first floor rooms.
Bedroom 1 4.31m x 3.83m
A generous double bedroom to the front of the property with laminate flooring, radiator and uPVC double glazed window.
Bedroom 2 3.8m x 2.24m
A second bedroom, this time to the rear of the property, laminate flooring, radiator and uPVC double glazed window and over stairs storage room.
Bathroom 1.72m x 3.22m
Fitted with a modern three piece bathroom suite in white comprising of a low level w.c., pedestal hand basin with mixer tap and bath with modern cladding, mixer tap and shower head attachment, radiator and frosted uPVC double glazed window.
Externally
The property benefits from outside rear yard that has been fully rendered and is clean and tidy.
Click to see: EPC

